We offer meeting space options for groups of all sizes, whether it’s 10 people or 200. We can also provide break refreshments, audiovisual equipment, microphones, Zoom meeting technology, and flip charts.
- Overnight Meeting Packages (include lodging, 3 meals, and meeting space)
- One-Day Meeting Packages start at $28.50 per person (include meeting facility and standard lunch)
- Overnight accommodations
- Team Building available for an additional fee
Please note that we do not allow pets or smoking in the guest rooms or in any of our facilities.
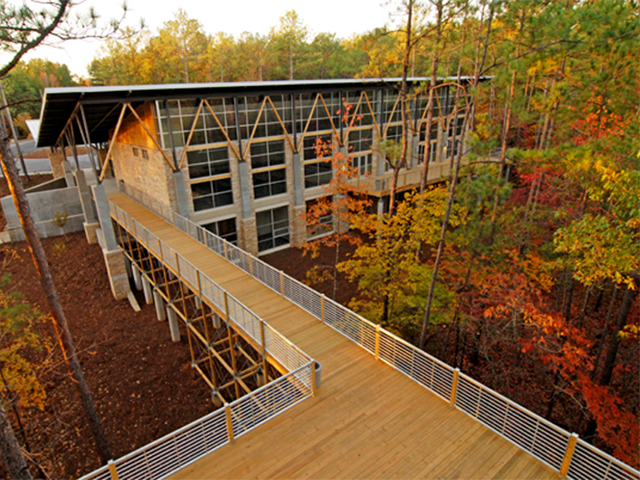
Environmental Science Education Center
- Gold Level LEED-Certified green building
- Six versatile meeting rooms
- State-of-the-art audiovisual equipment
- Gorgeous forest view from every room
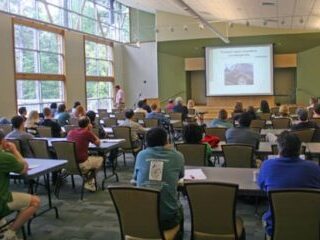
Auditorium
- Seats up to 280 theater style or 150 classroom style
- Built-in stage, screen, and audiovisuals
- 20-foot windows with a view of the forest and access to a full-length patio along the building
- Wireless Internet access
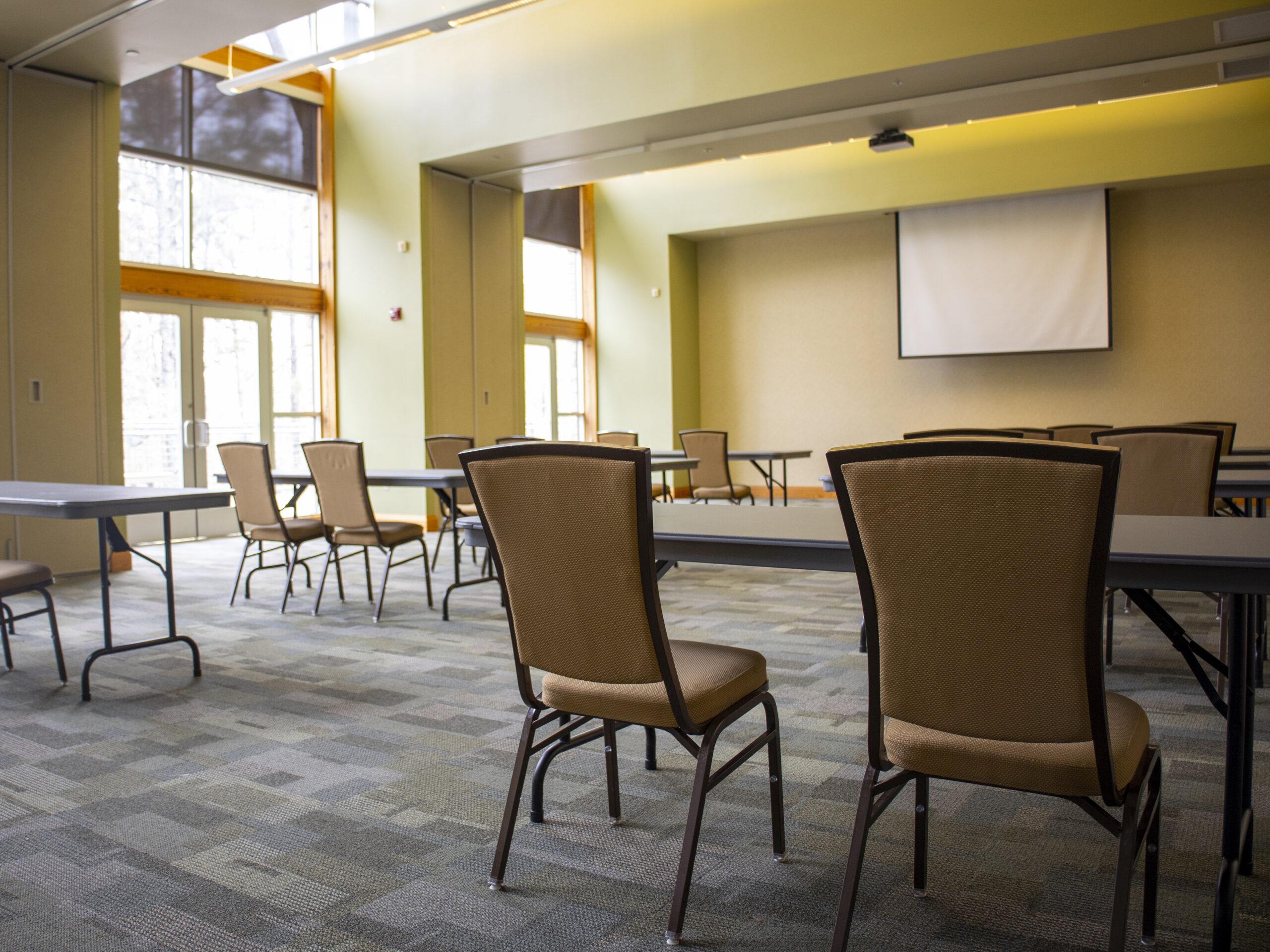
Seminar Rooms
- Seats up to 40 workshop style
- Can be divided into 3 smaller rooms that seat up to 10 each conference style or 20 each theater style
- Rooms are shown open to one large space
- Located on the top floor of the Environmental Science Education Center
- Built-in screens and audiovisuals
- Wireless Internet access
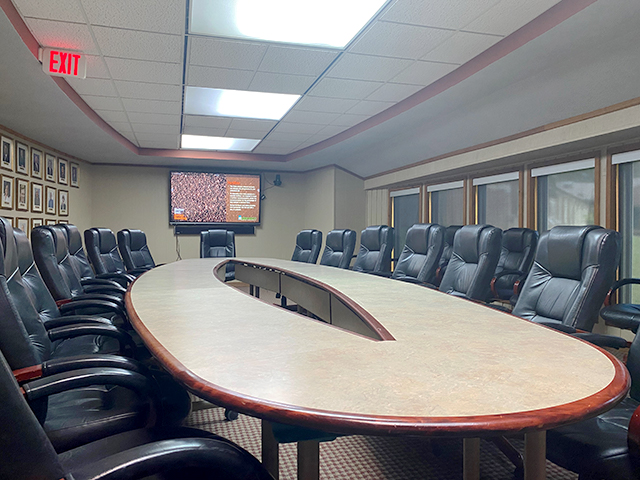
Board Room
- Seats 16 people at the large conference table
- Located between Guthrie Lodge and hotel rooms
- Touchscreen monitor available for presentations
- Wireless Internet access
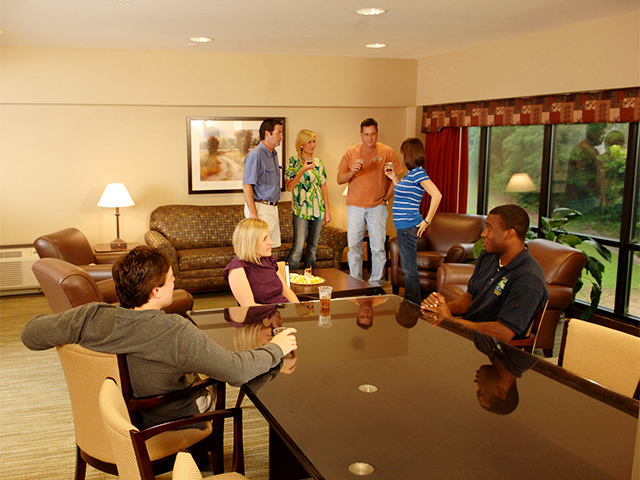
Hospitality Room
- Seats 10 people at a conference table
- Sofa and chair seating in a cozy atmosphere with a lake view
- Located on the third floor of Guthrie Lodge
- Kitchenette with mini-fridge, microwave, and coffee pot
- Audiovisual screen and equipment available
- In-room television
- Wireless Internet access
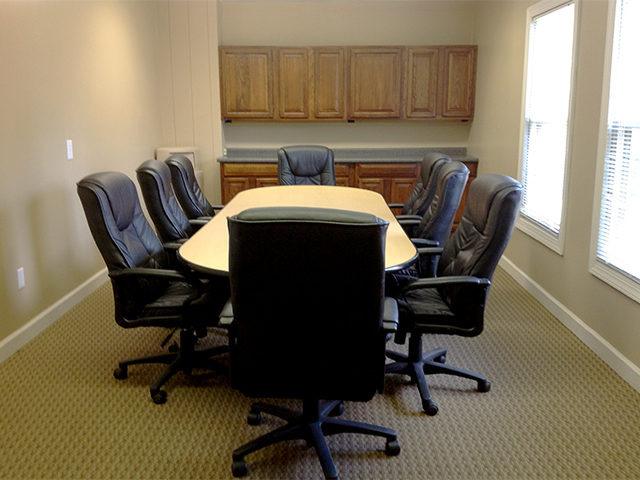
Conference Room
- Seats 8 people around a conference table
- Located inside Guthrie Lodge across from offices
- Wireless Internet access
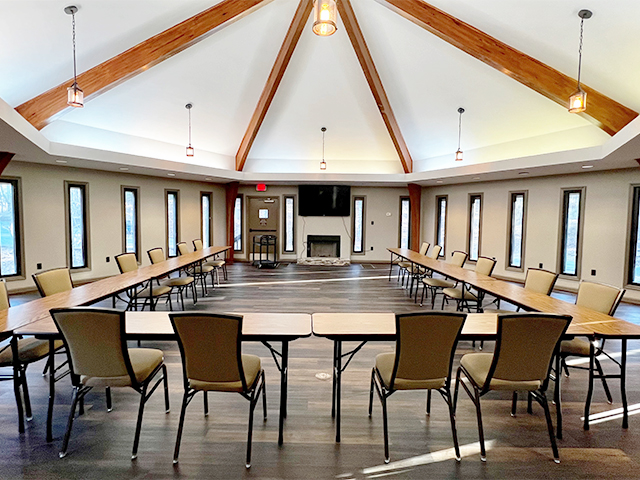
Ann Thompson Building
- Seats up to 60 people theater style or 30 workshop style
- Conveniently located near Guthrie Lodge
- Audiovisual screen and equipment available
- Wireless Internet access
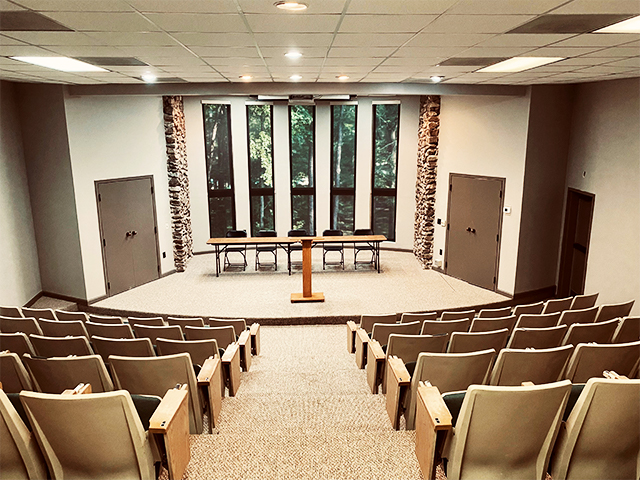
Theater
- Seats 62 people; seats have flip-up writing desks
- Entry on the second floor of hotel rooms
- Audiovisual screen, LCD, DVD and VCR available
- Wireless Internet access
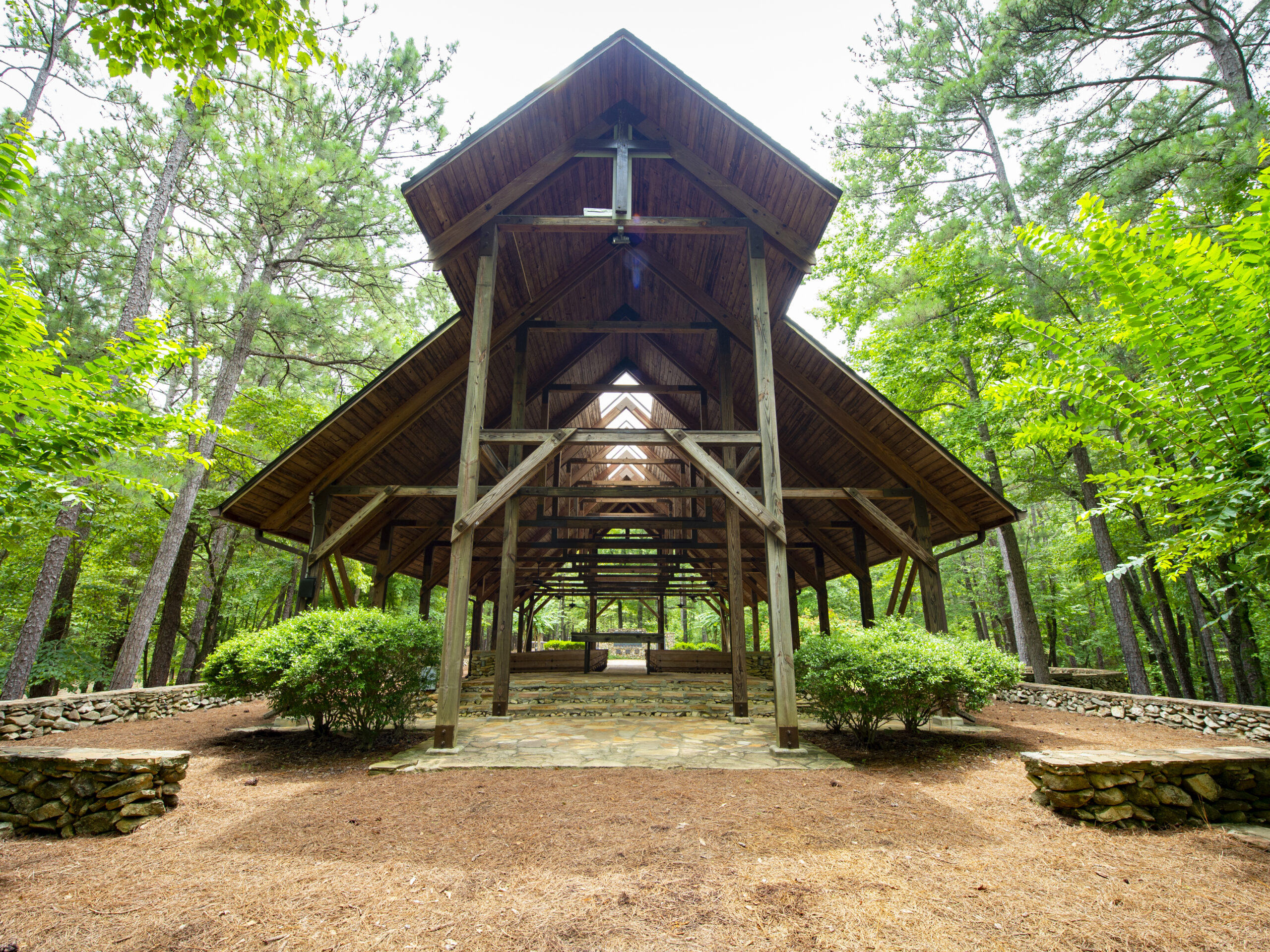
Chapel
- Seats up to 200 people
- Open-air chapel surrounded by nature
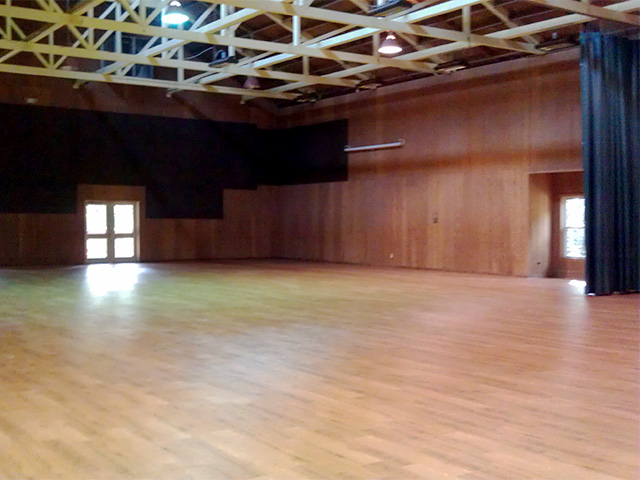
Mayfield Building
- Seats up to 300 people theater style
- Partitions into two areas with a divider curtain
- Fully air-conditioned and heated
- Portable sound system
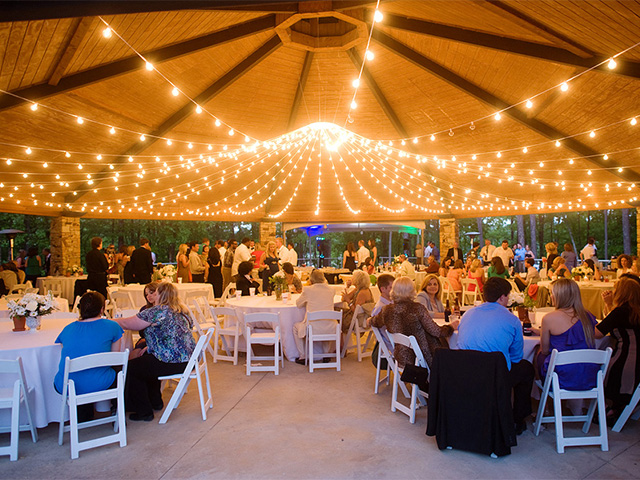
Pavilion
- Seats up to 200 people
- Open-air stone and wood with a lakeside view
- Portable sound system
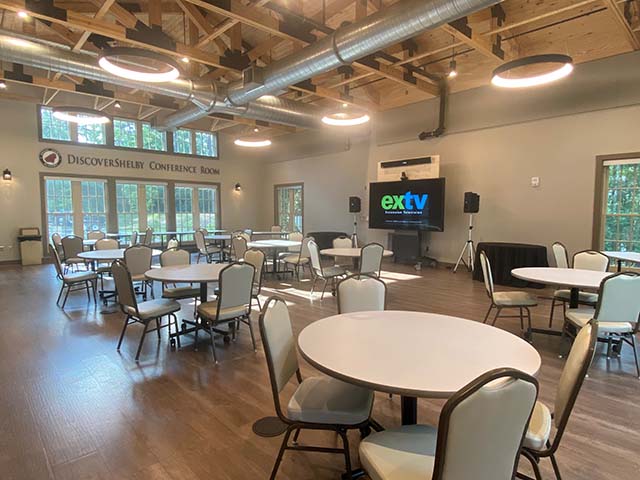
DiscoverShelby Conference Room
- 48-inch round tables seat up to 5 people per table
- Room seats up to 60 people
- Adjacent to the PCI Dining Facility
- 98-inch Planar touchscreen monitor for presentations with Zoom capabilities may be added for $100 per day
- Wireless Internet access
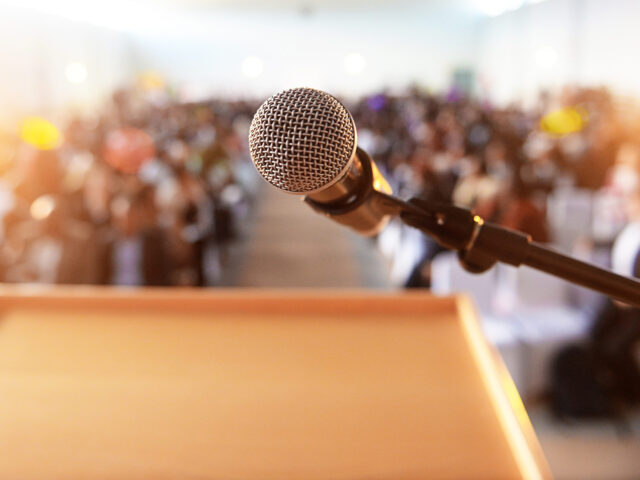
Equipment
Audiovisual equipment, flip charts, and easels are available for an additional fee.
Audiovisual Equipment Price List
- LCD projector $75
- Flip chart pad & easel $25
- Portable PA $75
- Microphone $10
Reviews
Guest Reviews
Everyone rated the food and service as being outstanding!
